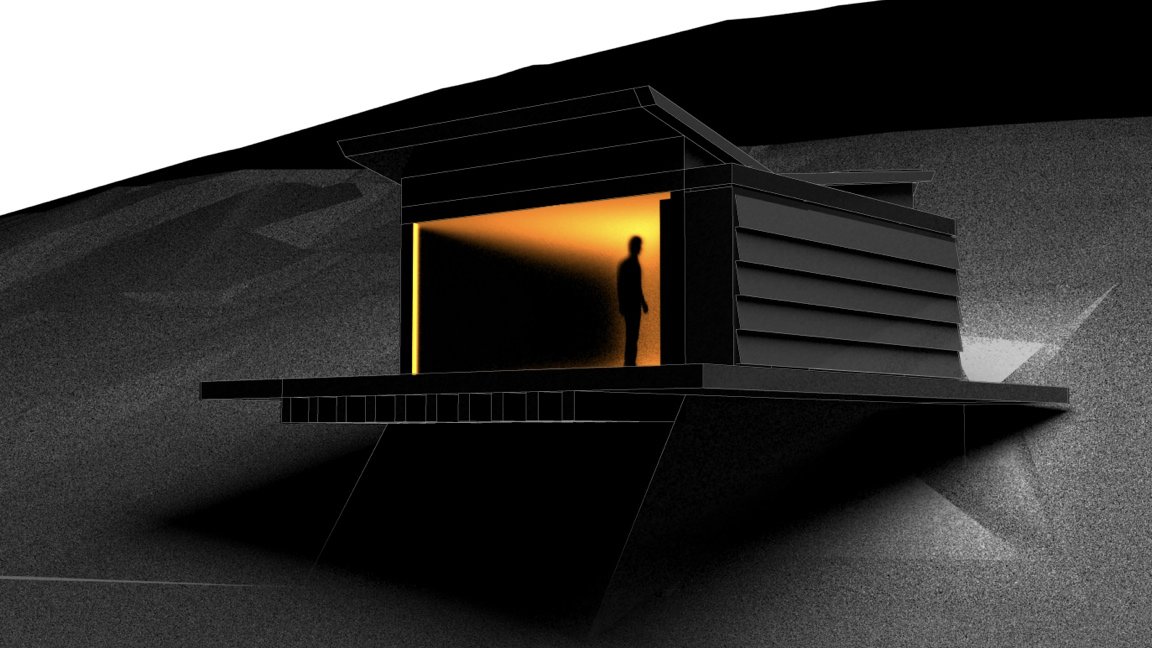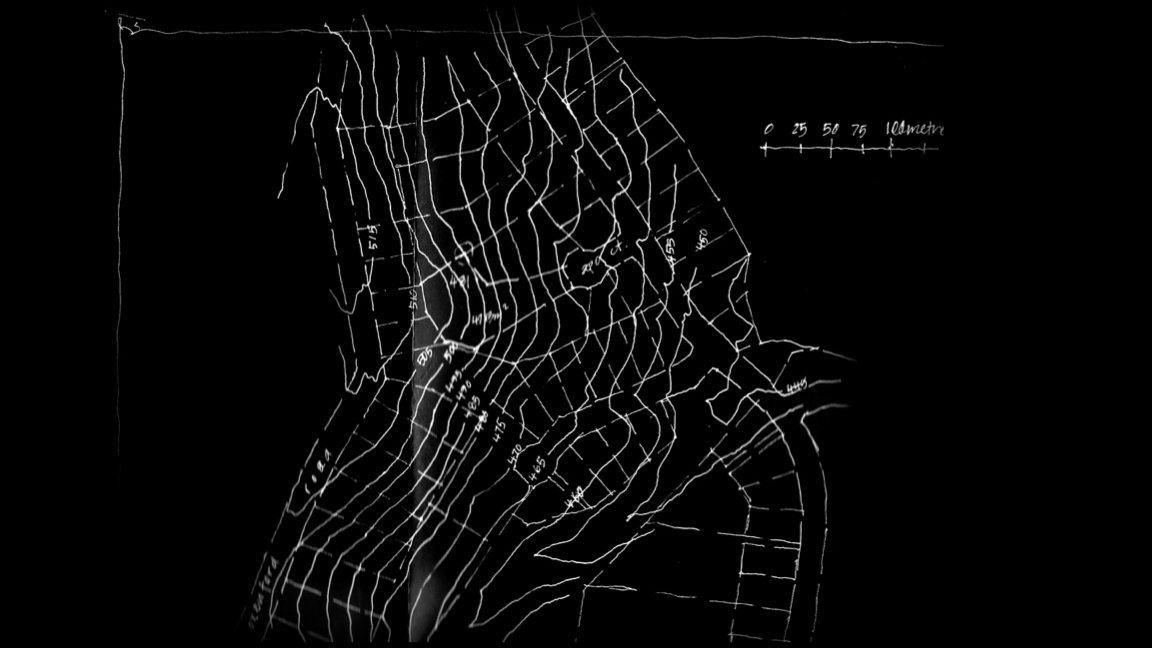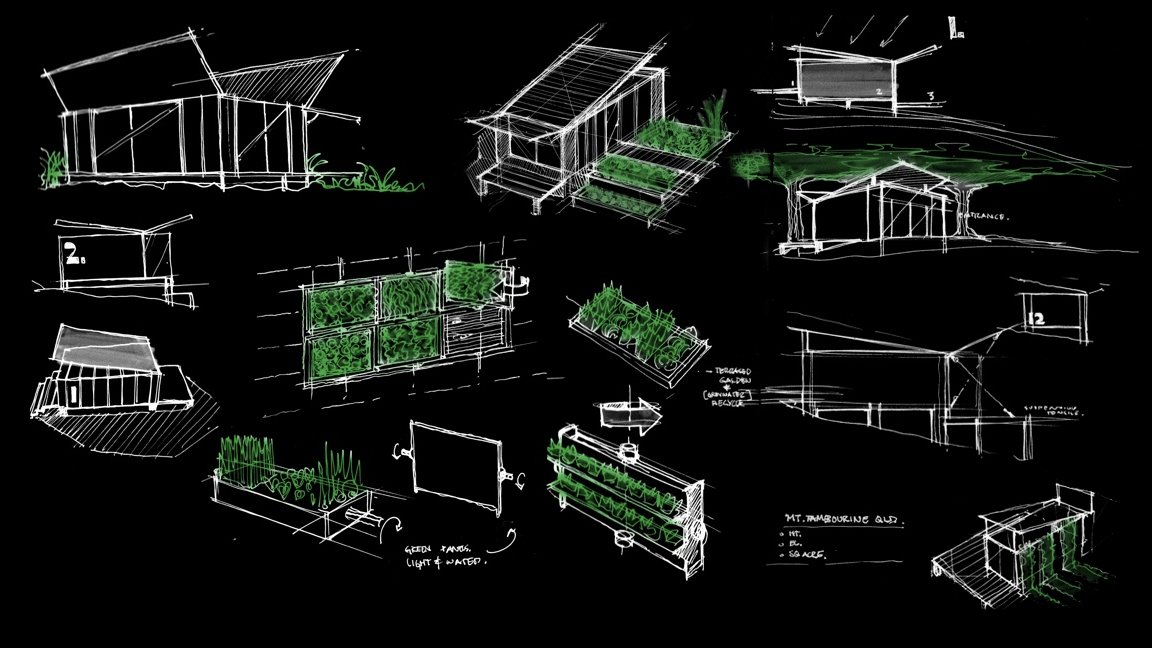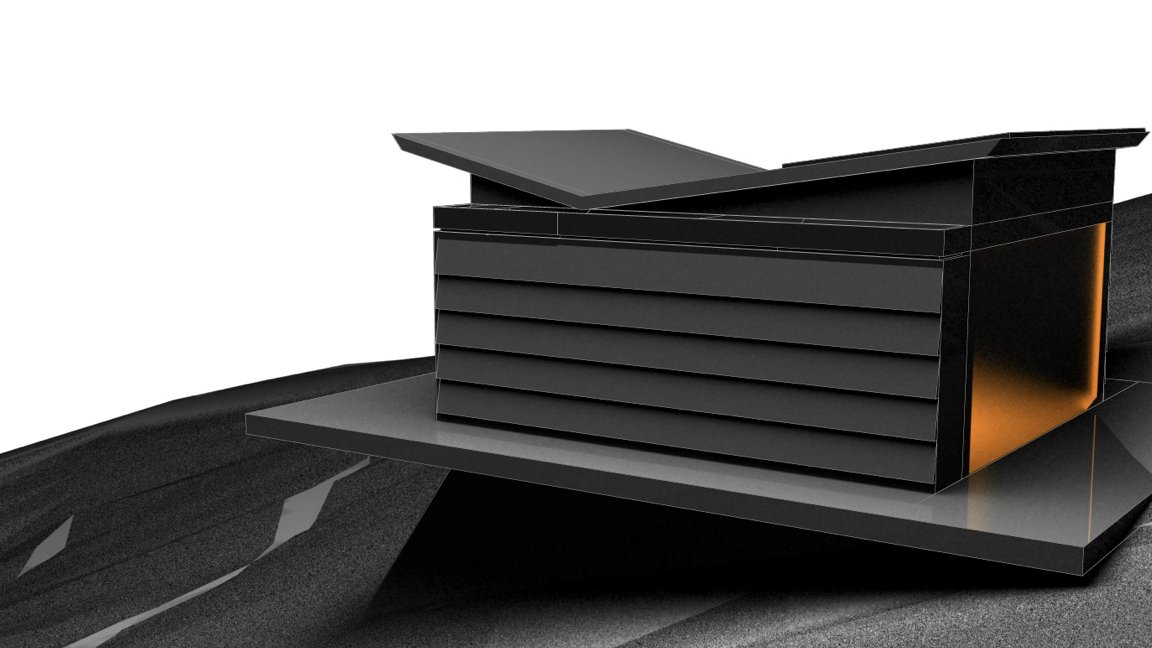
ZERO

ZERO
ZERO is an approach to sustainable living that is as much about design as it is about experience. Originally intended for a plot of land on Mt. Tamborine to the southwest of Brisbane, this short-timeframe concept was a starting point for a much larger story.
Sustainability, eco, being green, etc, have become theories to debate about rather than experiences to learn from.
Empirical knowledge alters our perceptions over time, and theories become practices. If we experience a better version of something, our paradigm shifts and we start to make better choices. This was the underlying theme of ZERO.

— ROLES —
Industrial designer
Concept + vision designer

THE IDEA
The overall goal was to create a series of small cabins intended for short stays, which would allow people to engage in a high quality experience of sustainable technology; off-grid and low energy, but highly comfortable and self-sustaining. A few days spent here would, in theory, seed questions about a person’s lifestyle and use of resources back at home.
The design sketches started with the notion of placing solid, structural bases on the site, and gradually building lightweight but permanent dwellings as time progressed. The bases, or plinths, could be used in the interim for tents and other temporary living units.

THE SITE
MT. TAMBORINE : 28 sq. km plateau in the Scenic Rim, Gold Coast Hinterland, south-east Queensland, Australia
Elevation 1,722’ (525m)

ALL IN ONE
Integrating water harvesting and food growth into the design was important from the beginning. These elements are often considered as secondary, tertiary, or not considered at all in building design. But why not design with these critical things in mind?
The green wall/water filtration unit features rotating elements, enabling sections of the wall to rotate between inside and outside - making use of external light and moisture or making the grown food accessible to the occupants inside. This unit also doubles as rainwater collection, storage, and filtration.


DYNAMIC DESIGN
A simple kink in the roof’s design serves multiple purposes beyond the obligatory provision of shade. It directs water into the green wall/water filtration unit and angles the PV panels towards the sun. A heavyweight stone or concrete base allows for the building to remain lightweight while providing thermal efficiency.

